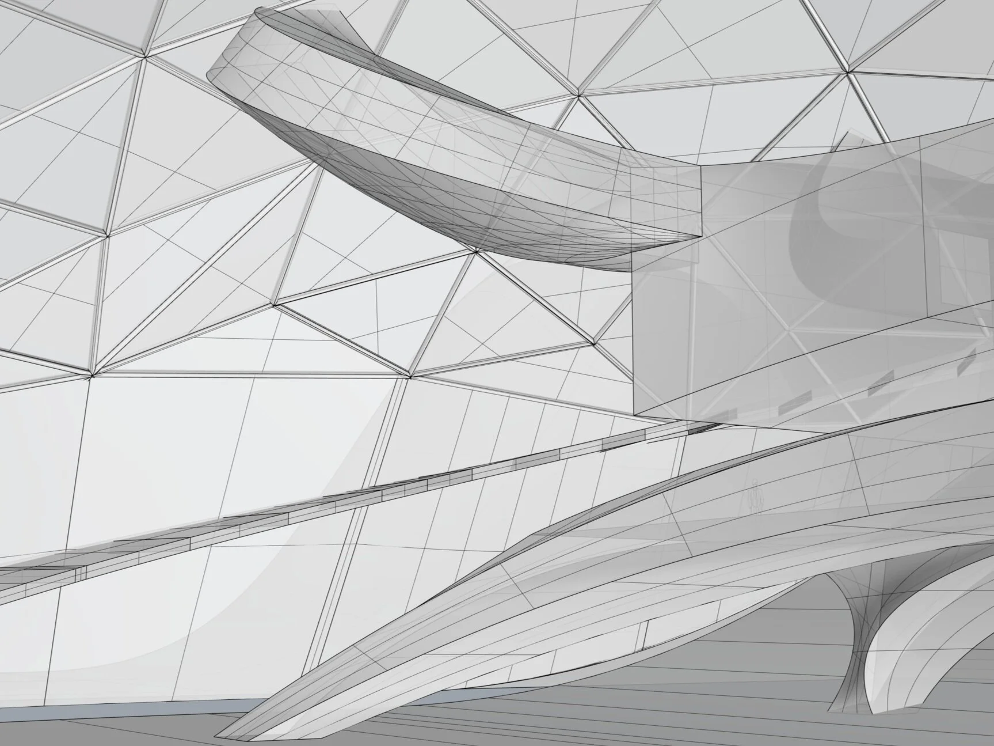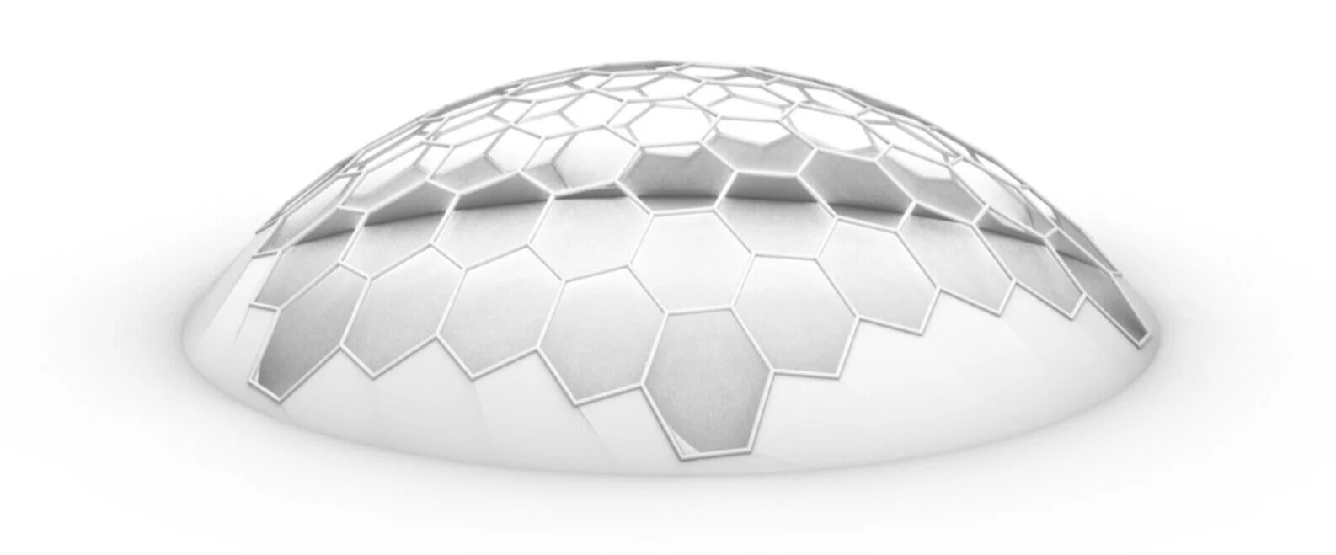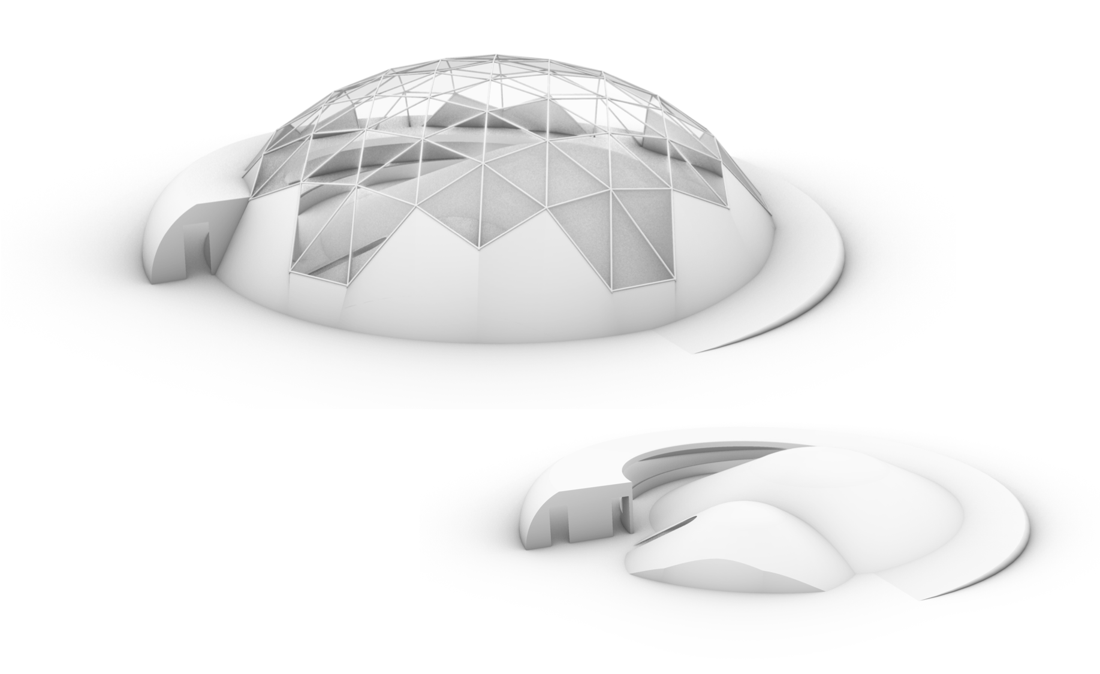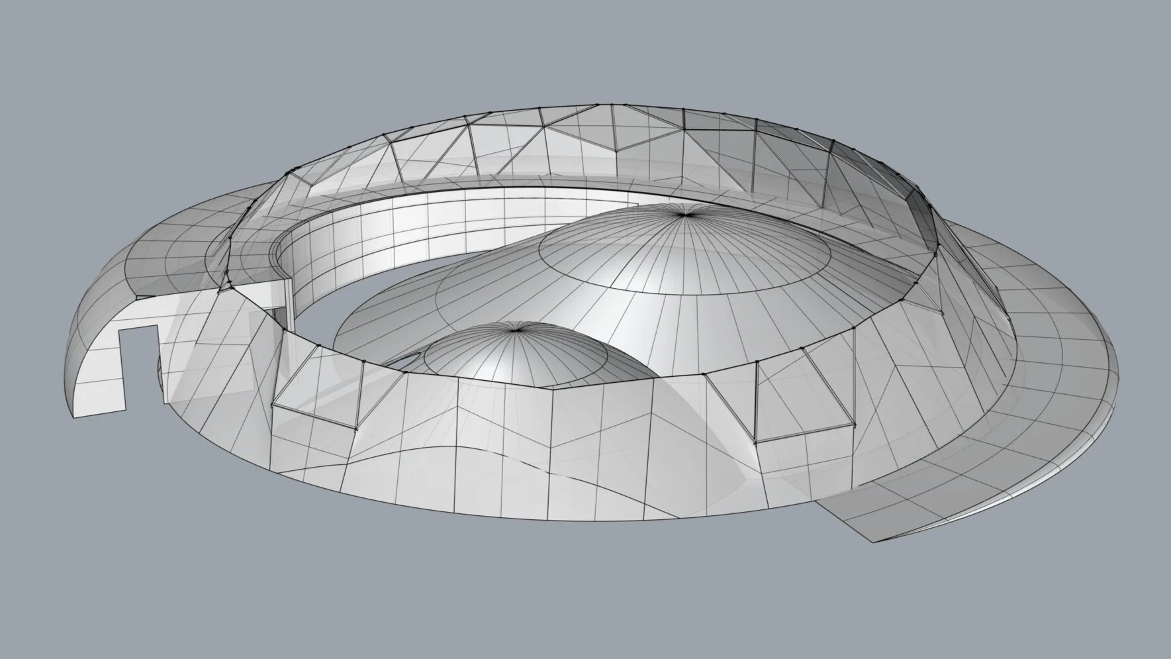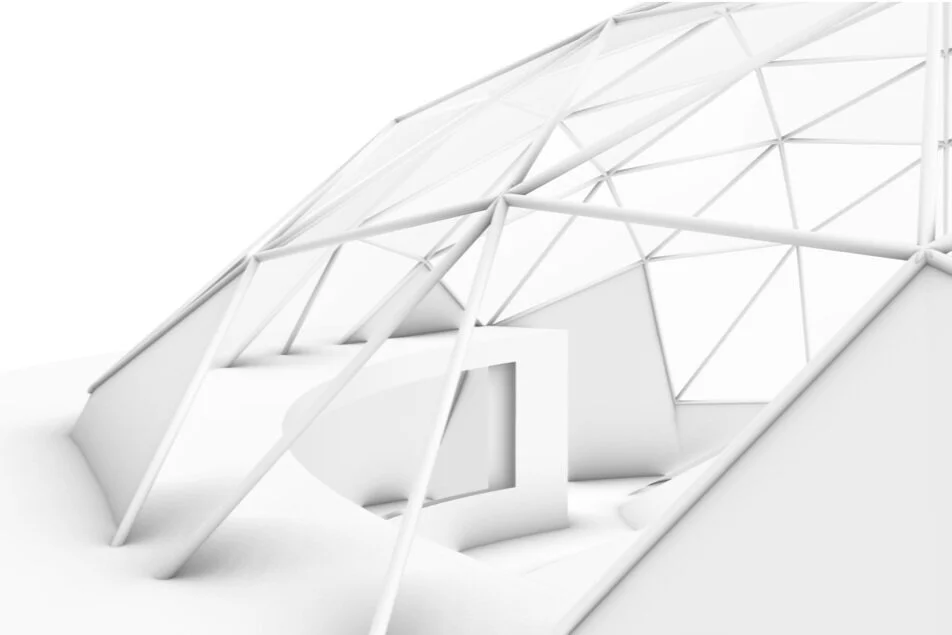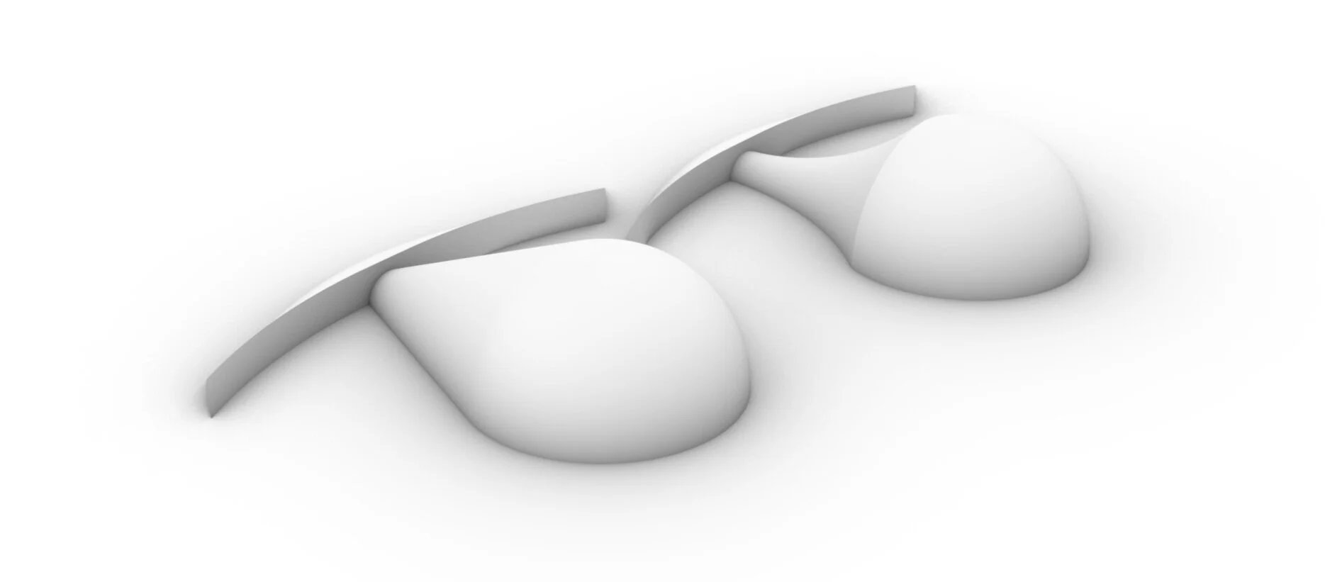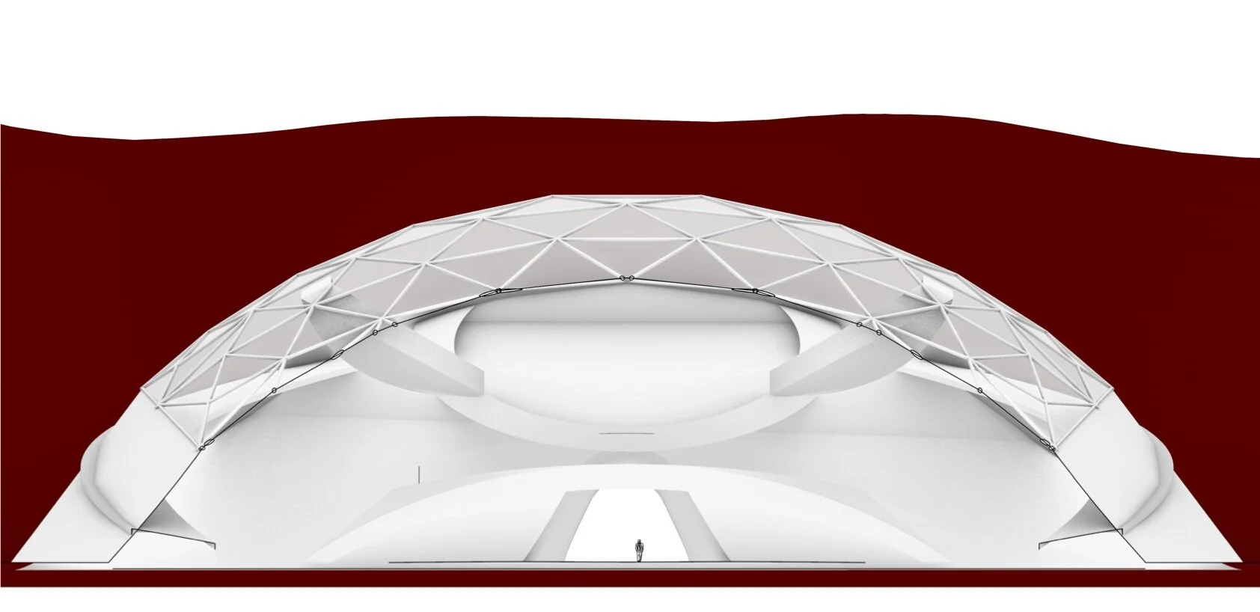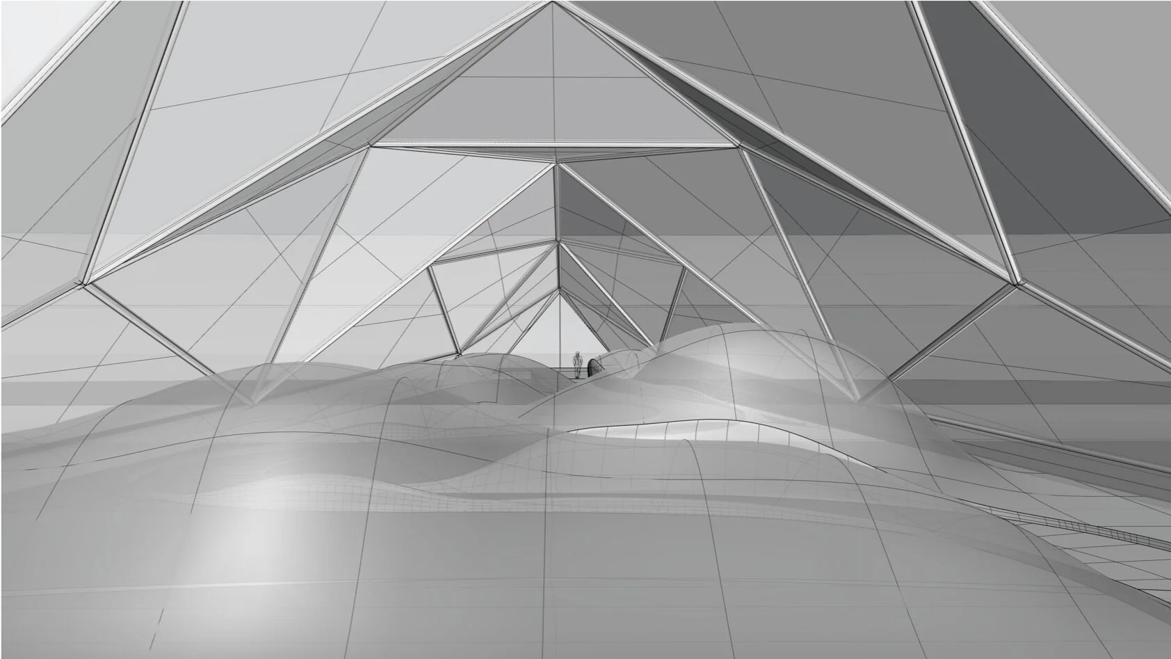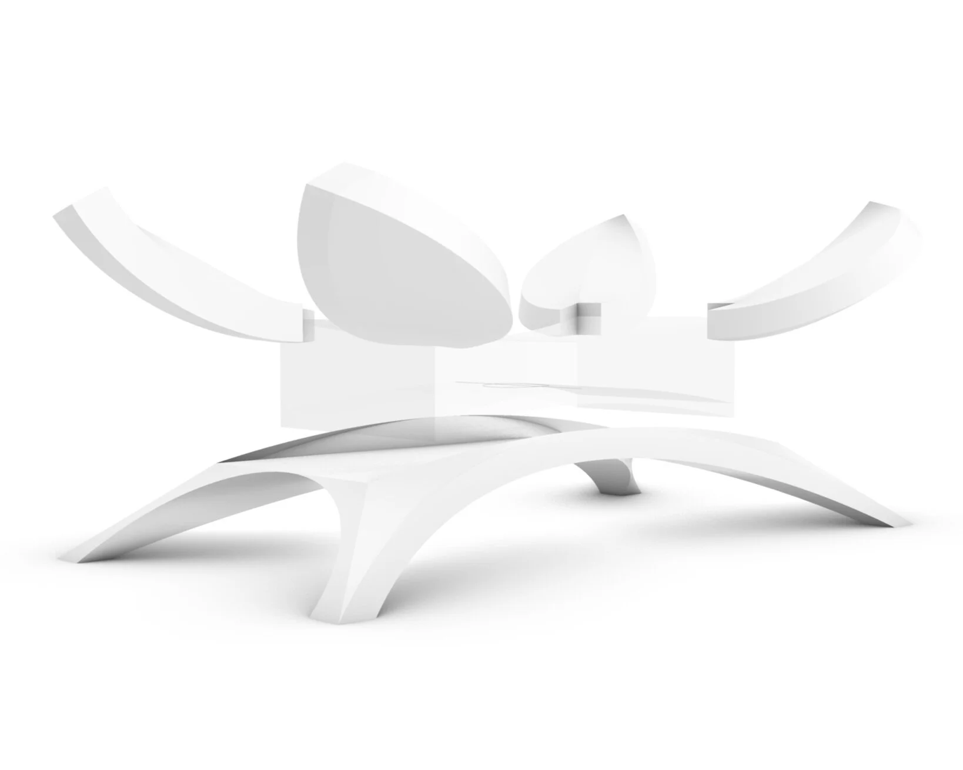02/2019-03/2019
Habitation
“Can we live on Mars, just like the way we live on Earth?”
Mars colonisation have been an imaginary event for many years, thanks to the space race raged by the different countries in the last century, we now have various comprehensive national space organisations like NASA and ESA, investigating Mars everyday to achieve this dream. However, with all the tough Mars condition, can our Earth body and technology withstand the challenge? Even if we can, as an intelligent species with deep emotional thinking, are we able to moderate our mind in all these environmental changes? It is clear that none of us have the answer yet, however, risk could be minimise through design, and this project aims to create a better, more humane Mars living solution, in both physical and psychological perspective.
Ideation
To really live on Mars, as a social species, we need communities. We cannot say that we ‘colonised’ or ‘moved‘ to Mars if all we have there is a removed, isolated, house-scale habitat, or even worse, a research centre. In such circumstances, the main direction of development is a larger structure, that could house more people, or have room for daily community use.
Prototypes
As a year 1 student, without a strong, thorough foundation in mechanics, I cannot really make an innovative new form of structuring. As a result, the idea of applying the renowned Buckminister Fuller Dome came to my mind, and I modelled the preliminary prototype in Rhinoceros.
As you can see, it lacks of uniqueness. To give a twist to the dome structure, I focused on different forms and shape, trying to maximise interior spaces at the same time improves airflow on the outside so that the structure can withstand tough Mars climates and natural disasters.
However, as I proceed with my background researches, I found that other professional teams had proposed Martian Geodesic domes, such as the Mars Science City by Bjarke Ingels Group. Although most of them focus on creating a self-sustaining ecosystem but mine’s not, I feel like I needed some breakthroughs. At the same time, during a lecture by Nelly Ben Hayoun, I was reminded to think more about the human elements instead of purely developing the exterior, and this is the moment where I refocused on the Martian’s health.
Habitation model
Mars only has one-third of Earth’s gravity, our future Martian fellas will slowly lose their bone and muscle mass in such microgravity, and eventually become weak and can easily get injured, especially for the one who might return Earth someday later. There are two approaches to tackle the problem, pharmaceuticals and exercises. I looked into exercises and I found that astronauts in the International Space Station work out 2.5 hours in six out of seven days in a week, this actually takes a lot of time from researches, leisure and rest. To help shorten the work out time, I designed a habitat that forces the Martians to move more on a daily routine basis.
I mainly achieve it using a more ‘annoying‘ circulation strategy. To get out the structure, Martians needs to walk in total about 150 meters and climb about 5 meters of height, and the movements are doubled as they need to get back in. The main habitation area is on the left side under the circular path, when they need to get out, they have to walk pass the artificial landscape to get to the inner end of the circular path on the right, walk around the structure to get to the only entrance/exit on the left, and then finally leave the structure using the outer circular path to get to the Mars surface.
The circular path design extending inside out is actually an attempt to help the structure cut through strong winds on Mars, the smoothed edge to the ground should face directly at the prevailing wind according to construction site. The brief interior plan is that the habitation area locates under the inner circular path, while the two artificial landscape cuts the overall space, while the negative spaces inside is some common area or laboratories, and the surface will be greeneries, which Martians can lie on and rest themselves, at the same time think about the home planet while appreciating the stars. Another additional detail of the site is that the artificial landscape can be built by left-over landing pods (rocket heads), that is why they shaped like this and can reduce waste in the Mars exploration process.
View from inside the habitat area
View from the outer walking path
Leisure Model
As I mentioned, I believe that a community plays an important role in Mars colonisation. Realistically speaking, we cannot really afford to build extensively on Mars, at least not in the early stages. As a result, I designed a city complex, housing different facilities to accommodate Martians’ needs. This part of the project act as a collaboration with another HKU Design+ student Carson Wong, integrating his Mars stadium idea.
Above are the first two prototype for this complex. It is designed into four section, a cave market, open stadium, garden park and government complex. The overall descending shape is a technical consideration to smooth the sharp edges and integrate the architecture with the Mars landscape rendered in red (Martian mountains or craters).
From the main entrance, Martians walk pass the Cave Market, while seeing a peak of the stadium and garden through the diverging roof design.
The ‘walk-more’ style pathways are also installed for audiences to get to the grandstands. With a transparent playground cage, Martian can enjoy the game anywhere in the atrium.
A view back at the atrium in the middle of the garden. Martian can also lie on the greens and watch the stadium game.
The stadium and grandstands are installed in the atrium. Along with the upper support, the stadium provides five viewing zones.
The section connecting to the stadium is the garden park, where this artificial landscape provides greeneries for Martian to relax. The negative spaces beneath will house the life support machineries.
The final part is the government complex, where the arc shape should house different government counters along the corridor (not drawn).
Stadium Design
The Mars stadium was an idea by Carson Wong. His project is about designing a new form of sport for the future Martian to enjoy. With the gravity differences, a lot can be reimagined. Based on his sketches, I modelled the stadium and integrated it in my city complex modelling. Along the collaboration, I made some changes to the design, so that the stadium feels more coherent with the environment, at the same time better deliver a sense of community.
Sketches by Carson Wong. The idea was that the whole structure floats above ground and was supported by eight main pillars. With a rigid caging, all other surfaces (shaded) are transparent, hence people around the stadium can enjoy the game.
I modified and defined the design from the rough sketches. Breaking the stadium into two parts, where the upper playground is floating and is supported by four pillars/grandstands. The lower part act as a bridge, where staffs, couches, substitutes can walk under while athletes are competing above.
Construction Brief
Except for the landing pod idea mentioned for the Habitation Model section, I also planned how to build the other parts of these two models. To ensure that the method could work, I did some researches on the NASA 3D-printed Mars habitation contestants’ proposals, and combined their pioneering ideas to build different part of my structure.
Interiors/joints — 3D printing technology (AI Space Factory)
Outer non-transparent facade — Martian wind-blown topsoil (Alpha Team)
Transparent facade/ windows — Martian ice water (SEArch+, Clouds A0)
Inner landscape — Inflatable structures (HASSELL)
Stadium playground caging — pre-fabricated PETG/Polycarbonate
Pillars — 3D printing/ pre-fabricated rods
Inner domes — reused landing pods
These are just some brief ideas of how to build the structure, without the resources and time, I cannot really test the feasibility of these ideas, however, based on their merits given by NASA, I believe someday, we could build such a city complex on the Mars soil.
For 2020 BASc(Design+) Spring Semester internal review video clip, click here.
